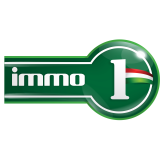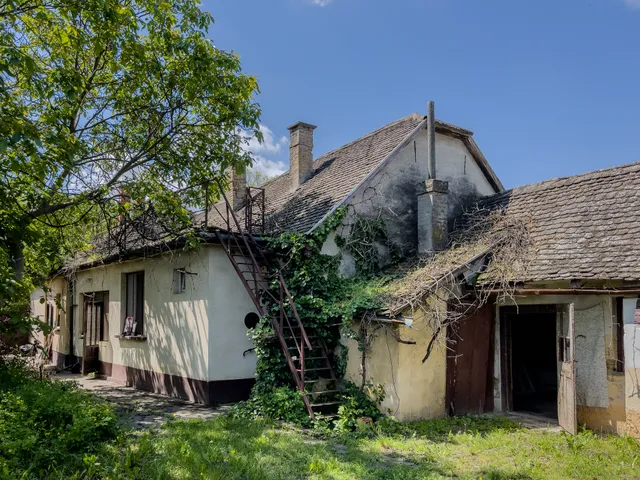
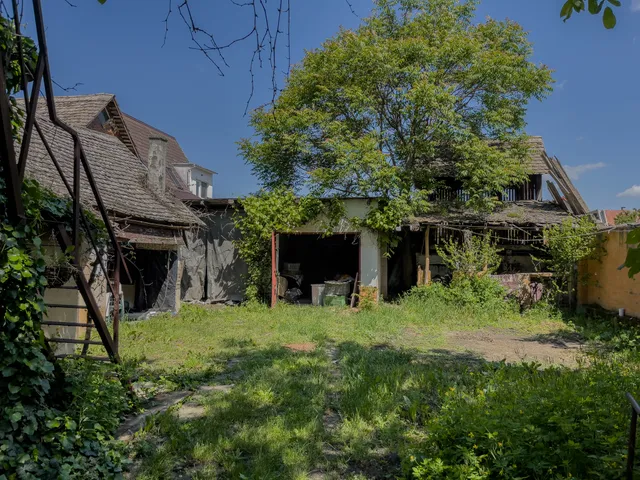
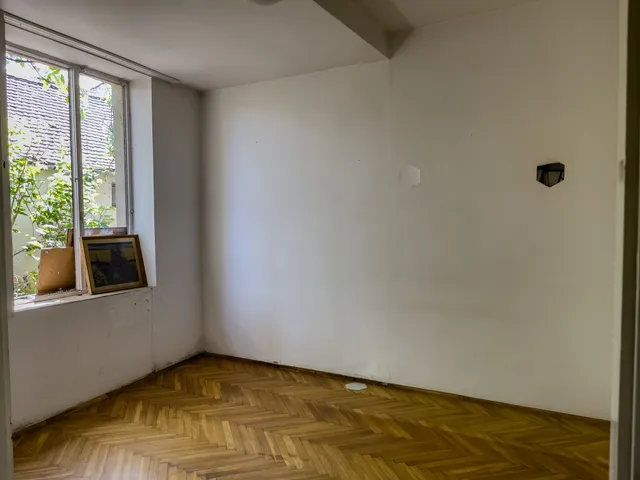
+17 fotó
Hirdetéskód: 8548050
Frissítve: 3 napja
Baja eladó családi ház 6+1 fél szobás: 27,5 millió Ft
27,5 millió Ft
196 429 Ft/m²
140 m²
507 m²
6+1 fél szoba
Leírás
Eladó családi ház Baján belvároshoz közel. A 140 m2 alapterületű ingatlan egy 507 m²-es telken fekszik. Jelenleg két külön lakrészből áll, egy 100 m² és egy 40 m² amelyek akár össze is nyithatóak. Az ingatlan vegyes falazatú, erősen felújítandó. Elrendezését tekintve 6 szoba, 1 félszoba, 2 konyha, 2 fürdőszoba és 2 WC (külön és egyben is). A ház alatt kb 20 m² száraz pince található és az udvarról lépcsőn megközelíthető tetőterasz. Az udvaron továbbá egy garázs, 4 kamra és egy góré is van. Remek elhelyezkedés, általános iskola a közelben, a belváros gyorsan megközelíthető és Spar is pár perc alatt elérhető.
DEUTSCH
Einfamilienhaus zum Verkauf in Baja, nahe dem Stadtzentrum. Die Immobilie hat eine Wohnfläche von 140 m² und befindet sich auf einem 507 m² großen Grundstück. Sie besteht derzeit aus zwei separaten Wohneinheiten, einer mit 100 m² und einer weiteren mit 40 m², die auf Wunsch auch zusammengelegt werden können. Das Gebäude ist gemischt gemauert und muss umfassend renoviert werden. Die Raumaufteilung umfasst 6 Zimmer, 1 halbes Zimmer, 2 Küchen, 2 Bäder und 2 Toiletten (sowohl getrennte als auch gemeinsame). Unter dem Haus befindet sich ein trockener Keller von etwa 20 m², und eine Dachterrasse, die über eine Treppe vom Hof aus zugänglich ist. Im Hof gibt es außerdem eine Garage, 4 Abstellräume und eine Scheune. Die Lage ist hervorragend – eine Grundschule ist in der Nähe, das Stadtzentrum ist schnell zu erreichen und der Spar-Supermarkt ist nur wenige Minuten entfernt.
ENGLISH
Family house for sale in Baja, close to the city center. The property has a floor area of 140 m² and is situated on a 507 m² plot. It currently consists of two separate living units, one of 100 m² and another of 40 m², which can also be combined if desired. The building has mixed masonry and is in need of extensive renovation. In terms of layout, there are 6 rooms, 1 half-room, 2 kitchens, 2 bathrooms, and 2 toilets (both separate and together). There is a dry cellar of about 20 m² under the house, and a roof terrace accessible by stairs from the yard. In the yard, there is also a garage, 4 storage rooms, and a barn. Great location, with a primary school nearby, the city center can be reached quickly, and Spar supermarket is just a few minutes away.
Tulajdonságok
Családi ház
1
Felújítandó
Gázkazán
Nem adta meg a hirdető
Vedd fel a kapcsolatot a hirdetővel
+36 70 599 9
Hitelkalkulátor
Második évtől
118 347 Ft A 13. hónaptól
7,99%
Végig fix Futamidő: 20 év Banki visszahívás
Az OTP Bank munkatársai a neked megfelelő napszakban veszik fel veled a kapcsolatot. A becslés a hirdető által megadott adatokon alapul. A jelen tájékoztatás nem minősül ajánlattételnek és nem teljes körű, az egyes feltételek a hitelbírálat eredményétől függően változhatnak. Kérjük, a részletekről tájékozódj az OTP Bank fiókjaiban vagy az OTP Bank honlapján közzétett vonatkozó Üzletszabályzatokból és Hirdetményekből.
Vedd fel a kapcsolatot a hirdetővel
+36 70 599 9
Vedd fel a kapcsolatot a hirdetővel
+36 70 599 9
UI_KIT.CHARACTER_COUNTER__COMPONENT.REMAINING_SPACE__SR_ONLYUI_KIT.CHARACTER_COUNTER__COMPONENT.MAXIMUM_CHARACTER__SR_ONLY
Hasonló eladó ingatlanok Baján
Frissítve: 17 napja
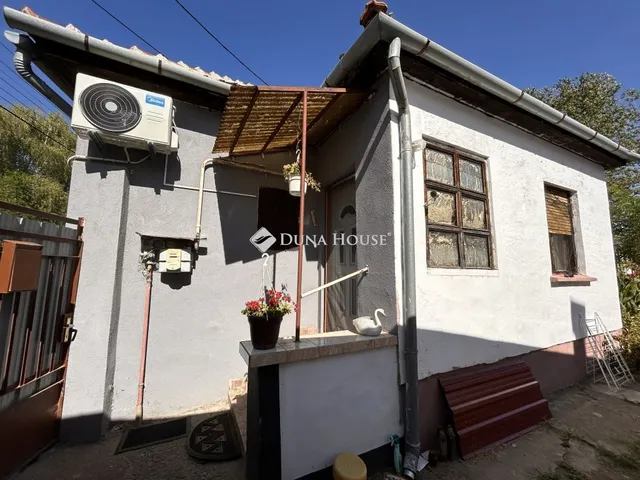
20
29 M Ft 185 304 Ft/m²
Eladó családi ház, Baja
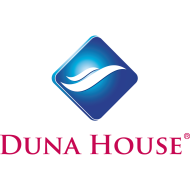
Frissítve: 26 napja
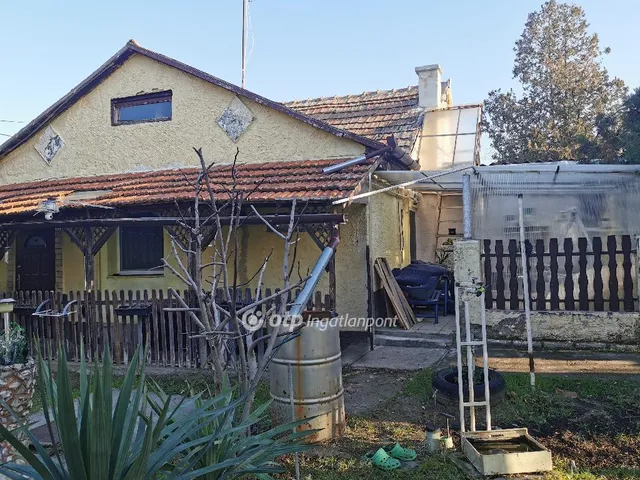
20
28,9 M Ft 412 857 Ft/m²
Eladó családi ház, Baja

Frissítve: 12 napja
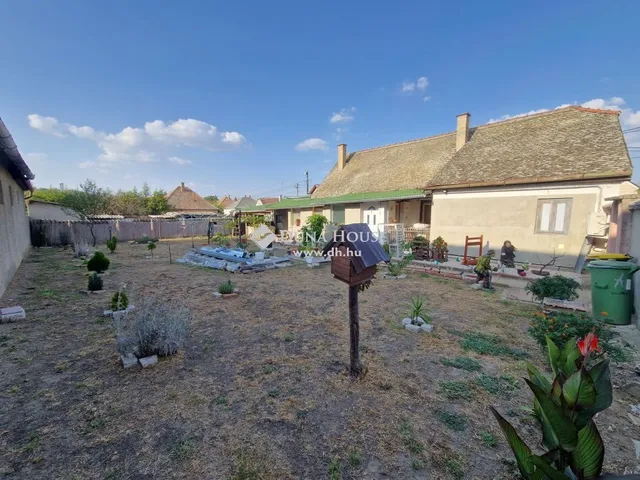
20
28 M Ft 269 231 Ft/m²
Eladó családi ház, Baja


Fedezd fel a
hasonló házakat!Még további házak Baján 27,5 M Ft körüli értékben
Tovább a hirdetésekhez Frissítve: 16 napja
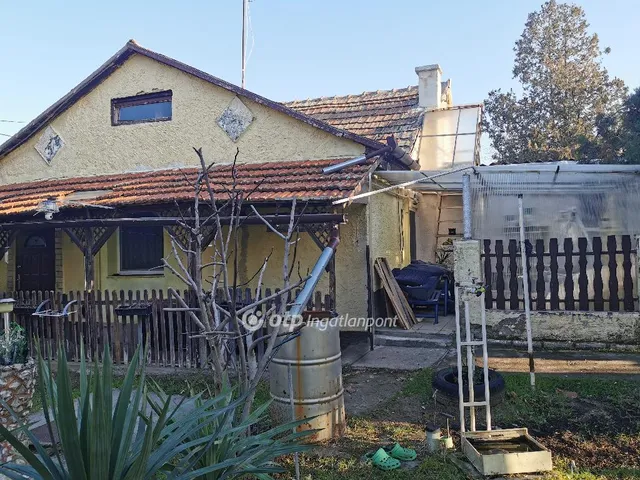
20
28,9 M Ft 412 858 Ft/m²
Eladó családi ház, Baja

Frissítve: 17 napja
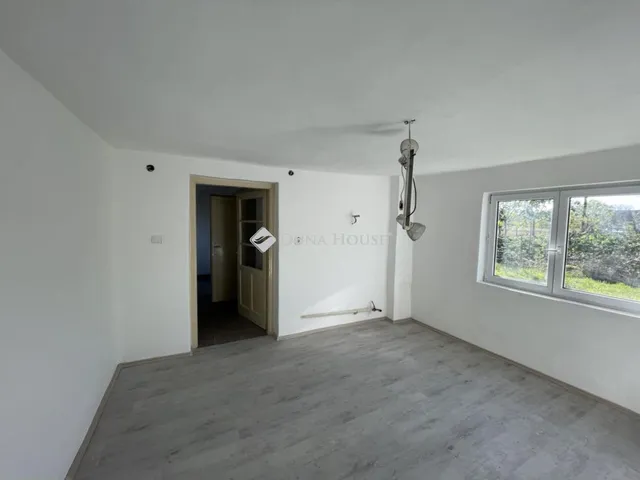
9
25,99 M Ft 346 533 Ft/m²
Eladó családi ház, Baja

Frissítve: 26 napja
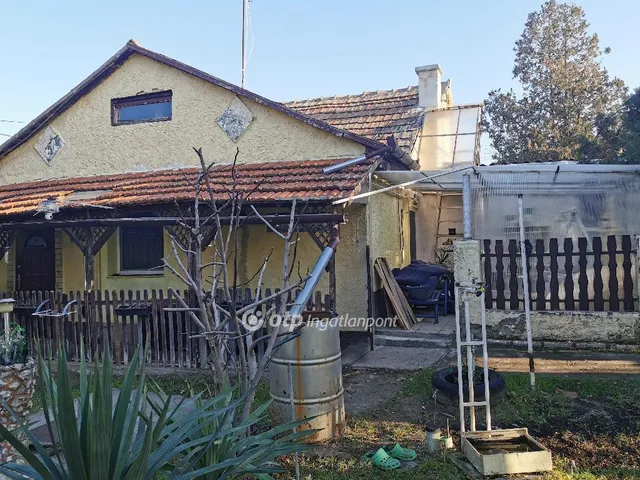
20
28,9 M Ft 412 857 Ft/m²
Eladó családi ház, Baja



