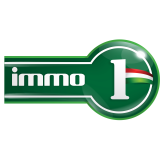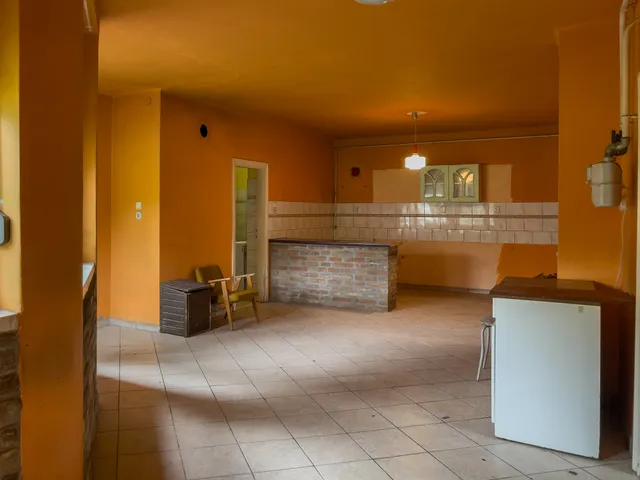
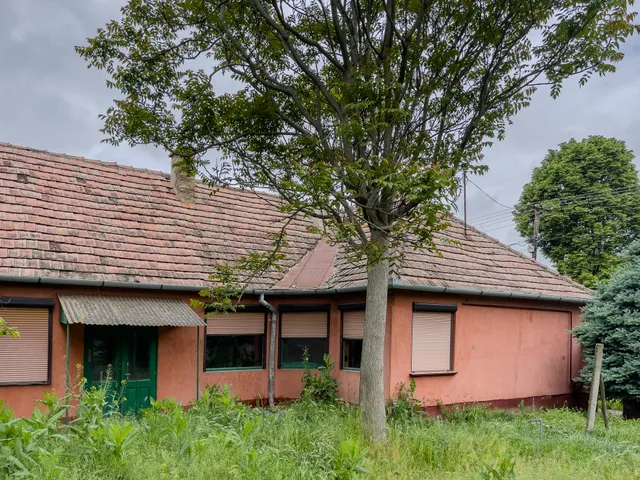
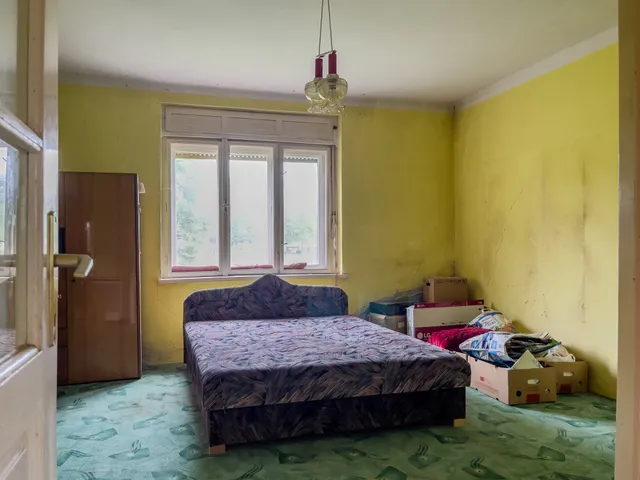
+17 fotó
Hirdetéskód: 8574183
Referenciaszám: 443809
Frissítve: 19 napja
Felsőszentiván eladó családi ház 2 szobás: 9,5 millió Ft
9,5 millió Ft
90 476 Ft/m²
105 m²
1535 m²
2 szoba
Leírás
Eladó egy felújítandó családi ház Felsőszentivánon. A vegyes falazatú ingatlan 105 m2 alapterületű, a telek 1535 m2. 2 szoba, amerikai konyha, fürdőszoba sarokkáddal és WC-vel. A folyosóról további 2 tároló, kamra, pincelejáró és a padlásfeljáró is. Nyílászárók fából készültek és redőnnyel vannak ellátva. Az udvarban további tárolók, garázs, fáskamra és ólak is találhatóak. Részben közművesített (víz, gáz, villany), csatorna a ház előtt. A fűtésről gázkonvektorok gondoskodnak. Különböző gyümölcsfák is találhatóak a kertben, többek között körte, cseresznye, meggy, dió, füge és barack. A telek nagy méretéből adódóan akár állattartásra is alkalmas. A faluban található gyógyszertár, iskola, óvoda, élelmiszerbolt és posta is. Az ingatlan közelében buszmegálló is van.
DEUTSCH
Zum Verkauf: Ein renovierungsbedürftiges Einfamilienhaus in Felsőszentiván. Die Immobilie wurde in Mischmauerwerk gebaut und verfügt über eine Wohnfläche von ca. 105 m², das Grundstück ist 1.535 m² groß. Das Haus bietet 2 Zimmer, eine offene Küche, ein Badezimmer mit Eckbadewanne und Toilette. Vom Flur aus gelangt man zu 2 zusätzlichen Abstellräumen, einer Speisekammer, dem Zugang zum Keller und einer Treppe zum Dachboden. Die Türen und Fenster sind aus Holz und mit Fensterläden ausgestattet. Im Hof befinden sich weitere Abstellräume, eine Garage, ein Holzschuppen und Tierställe. Das Grundstück ist teilweise an Versorgungsleitungen (Wasser, Gas, Strom) angeschlossen, der Abwasseranschluss befindet sich vor dem Haus. Die Beheizung erfolgt über Gas-Konvektoren. Im Garten gibt es verschiedene Obstbäume, darunter Birne, Kirsche, Sauerkirsche, Walnuss, Feige und Pfirsich. Aufgrund der großen Grundstücksfläche eignet sich das Anwesen auch für die Tierhaltung. Im Dorf gibt es eine Apotheke, eine Schule, einen Kindergarten, einen Lebensmittelladen und ein Postamt. Eine Bushaltestelle befindet sich ebenfalls in der Nähe des Hauses.
ENGLISH
For sale: a family house in need of renovation in Felsőszentiván. The property, built with mixed masonry, has an approximate floor area of 105 m², and the plot is 1,535 m². It features 2 rooms, an open-plan kitchen, a bathroom with a corner bathtub and toilet. From the hallway, there are 2 additional storage rooms, a pantry, access to the cellar, and stairs to the attic. The doors and windows are made of wood and are equipped with shutters. In the yard, there are further storage rooms, a garage, a woodshed, and animal pens. The property is partially connected to utilities (water, gas, electricity), with the sewage connection available in front of the house. Heating is provided by gas convectors. The garden has various fruit trees, including pear, cherry, sour cherry, walnut, fig, and peach. Due to the large size of the plot, it is also suitable for keeping animals. The village has a pharmacy, school, kindergarten, grocery store, and post office. There is also a bus stop near the property.
Tulajdonságok
Családi ház
1
Felújítandó
Gáz (konvektor)
Nem adta meg a hirdető
Vedd fel a kapcsolatot a hirdetővel
+36 70 599 9
Hitelkalkulátor
Második évtől
40 884 Ft A 13. hónaptól
7,99%
Végig fix Futamidő: 20 év Banki visszahívás
Az OTP Bank munkatársai a neked megfelelő napszakban veszik fel veled a kapcsolatot. A becslés a hirdető által megadott adatokon alapul. A jelen tájékoztatás nem minősül ajánlattételnek és nem teljes körű, az egyes feltételek a hitelbírálat eredményétől függően változhatnak. Kérjük, a részletekről tájékozódj az OTP Bank fiókjaiban vagy az OTP Bank honlapján közzétett vonatkozó Üzletszabályzatokból és Hirdetményekből.
Vedd fel a kapcsolatot a hirdetővel
+36 70 599 9
Vedd fel a kapcsolatot a hirdetővel
+36 70 599 9
UI_KIT.CHARACTER_COUNTER__COMPONENT.REMAINING_SPACE__SR_ONLYUI_KIT.CHARACTER_COUNTER__COMPONENT.MAXIMUM_CHARACTER__SR_ONLY
Hasonló eladó ingatlanok Felsőszentivánon
Frissítve: 2 napja
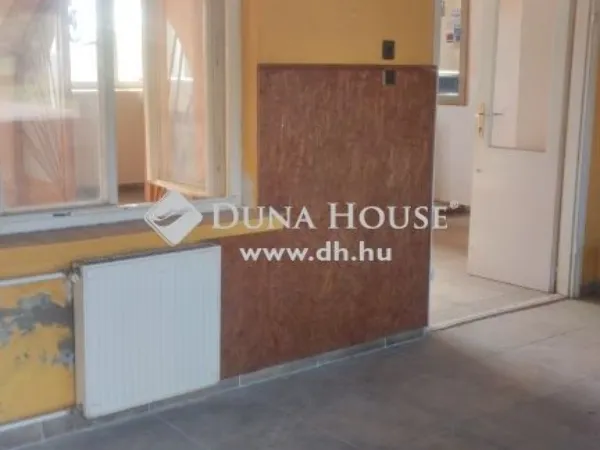
20
9,9 M Ft 73 881 Ft/m²
Eladó családi ház, Bátya

Frissítve: 18 napja
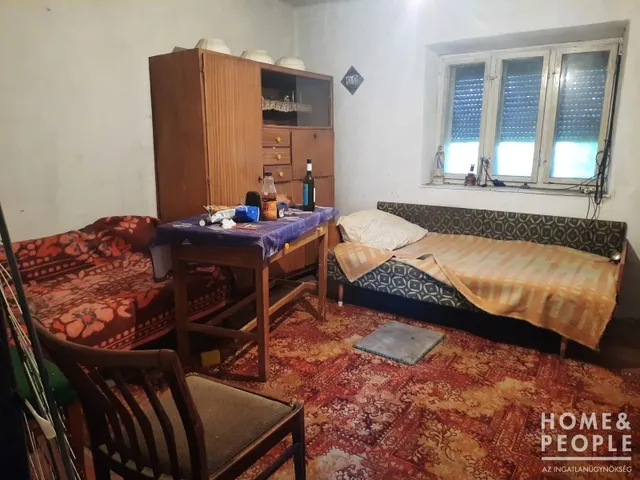
9
9 M Ft 149 983 Ft/m²
Eladó családi ház, Csólyospálos
Frissítve: 1 éve
0
9,9 M Ft 110 000 Ft/m²
Eladó családi ház, Uszód

Fedezd fel a
hasonló házakat!Még további házak Bács-Kiskun megyében 9,5 M Ft körüli értékben
Tovább a hirdetésekhez Frissítve: 2 napja
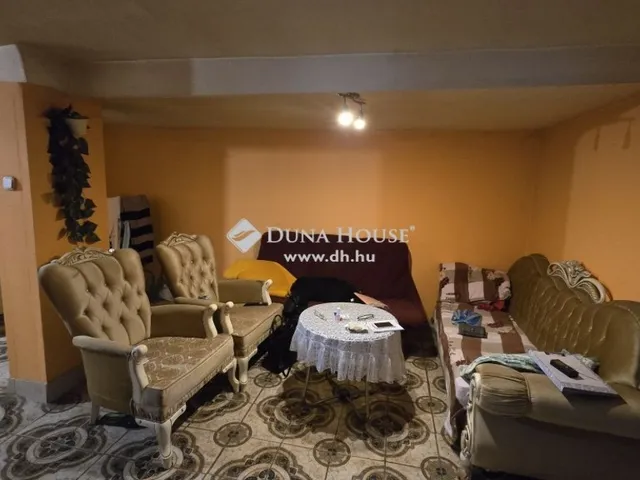
8
9,59 M Ft 119 875 Ft/m²
Eladó családi ház, Bácsalmás

Frissítve: 19 napja
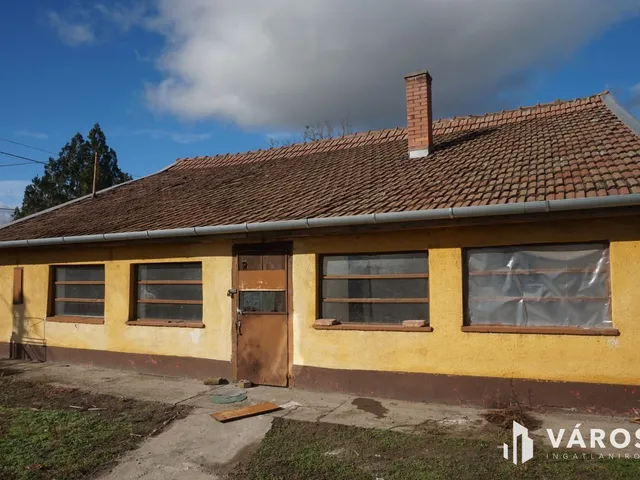
8
9,8 M Ft 146 269 Ft/m²
Eladó családi ház, Bugac
Frissítve: 6 napja
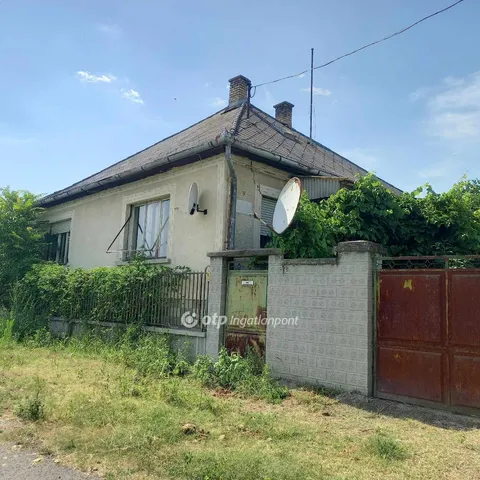
17
9,5 M Ft 73 077 Ft/m²
Eladó családi ház, Dunaszentbenedek



